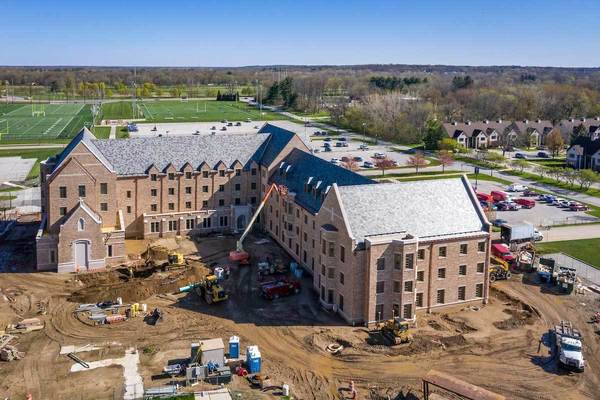
Although the pandemic has affected the construction trades and how crews perform their work, all of the University’s major projects continue to track on time. Following is a look at the progress of all of the major construction on campus.
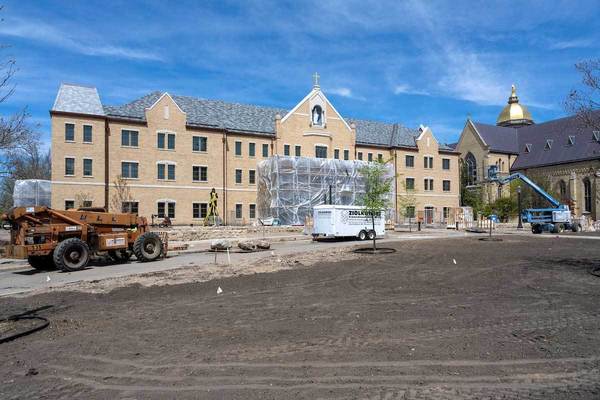
Corby Hall
As the on-campus residence and center of hospitality for priests and brothers of the Congregation of Holy Cross, the new Corby Hall will open this summer to serve as home to 27 religious and six religious guests. Nestled in a setting with spectacular views of the Grotto, lakes and campus beauty, Corby Hall will offer the religious community special places such as the Holy Spirit Chapel with a soaring, wooden ceiling; a large formal dining room overlooking Saint Mary’s Lake; quiet rooms for community prayer; and a built-in, outdoor fireplace for community gatherings.
With a nod to the original Corby Hall that served the congregation for 125 years, the new facility incorporates some of the design details from the original building, particularly on the first floor and lower level, but also includes a modern, full kitchen that will better enable staff to prepare meals, a recreation room, larger residences and amenities for the convenience of the residents. Re-purposed from the old presbytery, two steel vault doors in the lower level also contribute a sense of nostalgia. Additionally, the original statue of Rev. William Corby, C.S.C., for whom the building is named, is currently being placed on a new concrete foundation near the entrance.
This facility will have an underground parking garage for 30 vehicles. As priests and brothers age, the garage will be particularly helpful to them during the winter months when the snow and ice present challenges.
Last week, landscaping staff began to plant large trees and shrubs, and will install sod and mulch from May 18 to 22. Soon, crews will put the finishing touches on the building, and priests will move in this summer. Campus can watch progress on two webcams.
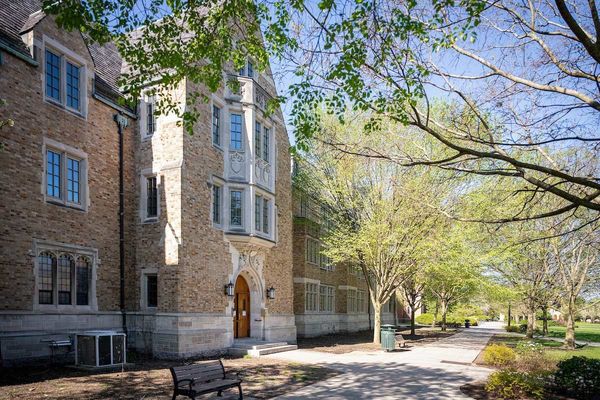
Dillon Hall
While the men of Dillon Hall have been in Baumer Hall this academic year, crews have been thoroughly renovating Dillon. As with previous renovations in Walsh, Badin, and Morrissey halls, Dillon’s major renovation seeks to bring student rooms and community spaces into greater alignment with the University’s residential master plan.
Each floor will have a lounge with a kitchen, and rector, assistant rector, and in-residence apartments will all receive necessary upgrades. In addition, there is all-new flooring, elevator, student room furniture, a formal entrance lobby and a spacious patio area that will serve to build camaraderie with the men in Alumni Hall. “As a former Dillon resident, I am filled with immense pride and gratitude for the collaborative efforts of students, Residential Life staff including Rector Fr. Paul Doyle, and our partners in Facilities, Design, and Operations to renew and transform this historic Notre Dame home for the benefit of generations to come,” says Jonathan Retartha, director of residential life housing operations.
Creating additional community spaces was a top priority of the renovation. There is now a large lounge on the first floor; lounges on the second, third and basement levels; a reading room; and study spaces throughout the hall. With the major renovations, the community spaces in Dillon Hall are now much more comparable to newer residence halls.
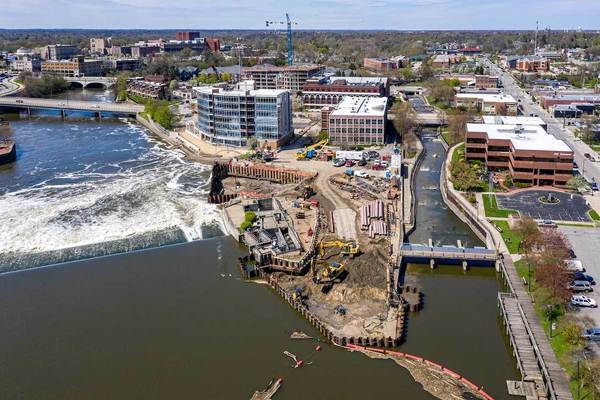
Hydroelectric Plant
The new facility that will generate about 7 percent of the University’s electrical needs and offset nearly 9,700 tons of carbon dioxide annually is coming along very well. Crews have completed the sheeting work that will provide temporary support for the soil for all of the underground work; because the facility is almost entirely underground, this is a major milestone. They have begun to install the dewatering system and are excavating on the north and south ends of the project in preparation for pouring concrete in the coming weeks.
Paul Kempf, assistant vice president for utilities and maintenance, says, “We will also be beginning the installation of a portion of the transmission line pathway system in concert with the IN-933 trail project in and around the former St. Joseph High School site.” The project is on schedule to be completed in late summer 2021.

Johnson Family Hall
The exterior brick and stone veneer is in place, and the slate and membrane roof sections, along with the copper gutters, downspouts and detailing, have recently been completed. Inside, painters are busy painting the students’ rooms while other professionals are installing lighting and flooring.
The sinks, vanities and air handlers for heating and cooling systems in individual students’ rooms are currently being installed and are scheduled to be completed by mid-May.
Landscaping is scheduled for late June after the final site grading, storm sewer infrastructure, sidewalks, patio and outdoor lighting are installed. Lastly, the furniture will be delivered in June and July in preparation for the expected arrival of students in August. You can watch progress on the webcam.
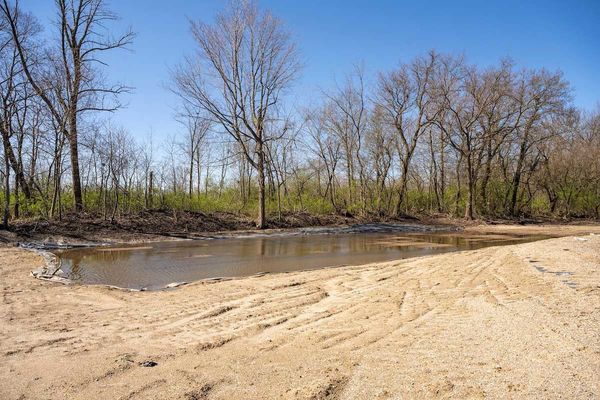
ND LEEF, Phase II
To accommodate further expansion of research on environmental change, the University began construction of Phase II of ND-LEEF in mid-November. This phase includes two additional experimental watersheds, bringing the total number to four similar units for field-based research. Each watershed hosts ecological research in a setting that mimics nature, yet is highly controllable. The watersheds give researchers the opportunity to replicate experiments using nearly identical conditions.
Crews quickly mobilized to complete the first half of the project before Jan. 15, in a commitment to minimize any disturbance to the young family of eagles whose nesting season lasts from Jan. 15 to Aug. 1. A webcam gives viewers the opportunity to see the eaglets develop in real time. As soon as the nesting season ends, construction crews will resume work to finish the project.
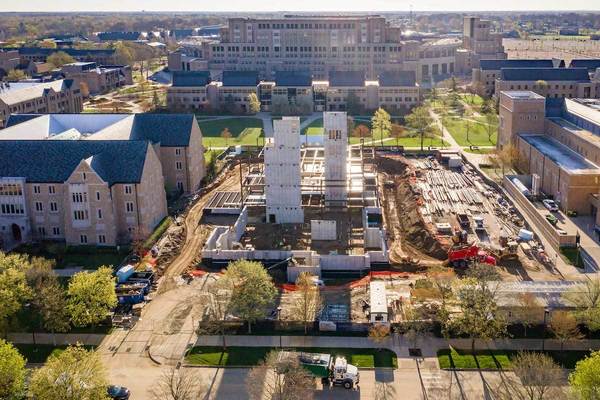
McKenna Hall
Projected to open in late summer 2021, construction on the expanded McKenna Hall is moving along well. The concrete foundation is nearly complete. Over the past two weeks, contractors have begun to install the building’s structural steel frame that will support the entire facility. Campus can watch progress on the webcam.
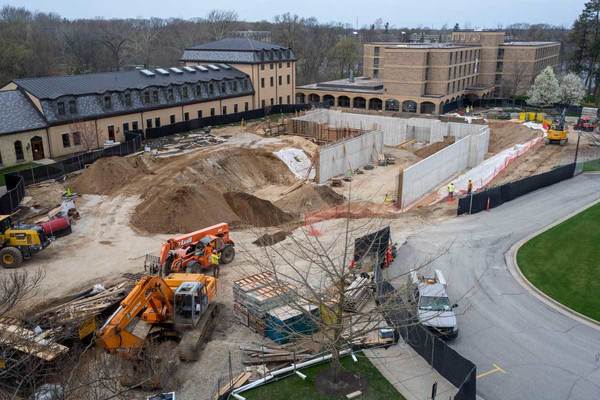
Remick Family Hall
Replacing Brownson Hall, the three-story Remick Family Hall will provide space for the Institute for Educational Initiatives and the Alliance for Catholic Education. Contractors are currently pouring the concrete walls of the foundation and will complete that stage of the work over the next few weeks. Campus can watch progress on the webcam.
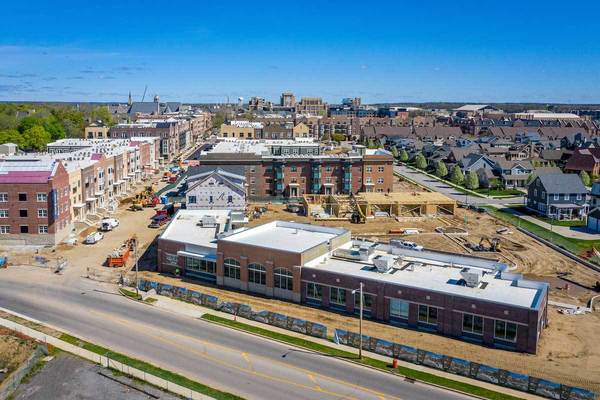
Robinson Community Learning Center on May 4, 2020
Robinson Community Learning Center
Construction is nearly complete on the new, 12,600-square-foot Robinson Community Learning Center in time for its expected opening early this summer. One of the special places of the new facility is a black box, multi-use performance space for the Robinson Shakespeare Company, as well as for music, dance and other community events. Crews are putting the finishing touches on that space now and will be installing and testing audio-visual equipment soon. Another exceptional space is the technology lab where local youth will have access to computers, printers, “maker” materials and other technology, and that equipment will be arriving soon as well.
“Construction is 99 percent complete with minor items still needing to be finished, such as the installation of the kitchen equipment,” says Matt Motolko, project specialist. “Furniture is scheduled to be installed the first week of June, followed by moving the occupants from the existing facility to the new building the week of June 8.”
Read more about the center on the RCLC website.
View a Photo Gallery
All photography is by Barbara Johnston and Matt Cashore from April 27 to May 4, 2020.
Originally published by at evp.nd.edu on May 04, 2020.