Completed Projects
-
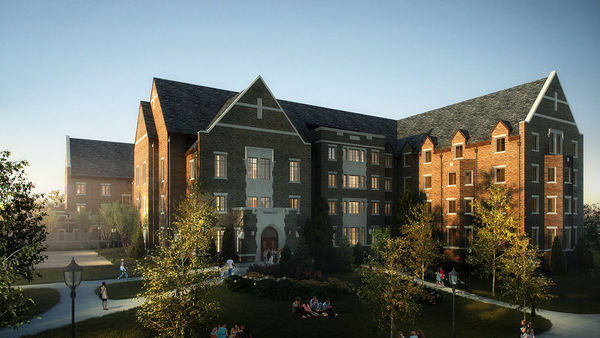
Baumer Hall
Construction is underway on Baumer Hall, a new, four-story men’s residence hall located west of Ryan Hall on the southwest portion of campus. Built to attain LEED silver certification, the 78,000 square-foot residence hall will be home to approximately 250 undergraduate men. The hall is expected to be ready for occupancy in Fall of 2019.
Community space will be a prominent feature of the new residence hall. With nearly 40 percent of the first floor devoted to community space, residents will enjoy a two-story lounge, a reading room, study rooms, a community kitchen, and other gathering spaces.
Another core element of the residence hall will be a chapel designed with a clean, gothic architectural style utilizing wood detailing. In the lower level, residents will share space for laundry, vending, storage, exercise rooms, and food sales.
-
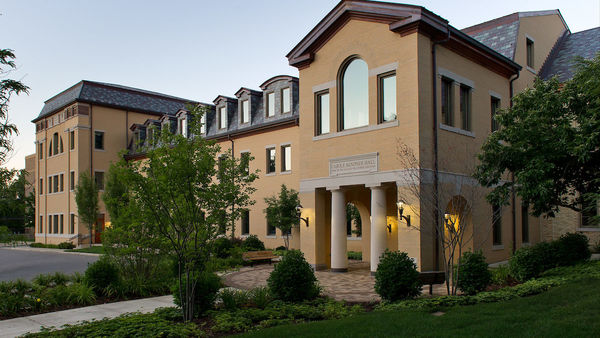
Carole Sandner Hall
Located in the heart of campus adjacent to the Basilica of the Sacred Heart, the Grotto and the Main Building, Carole Sandner Hall is the new home of the Alliance for Catholic Education (ACE) and elements of the Institute for Educational Initiatives (IEI). Carole Sandner Hall received a LEED Gold certification on Spring 2012.
-
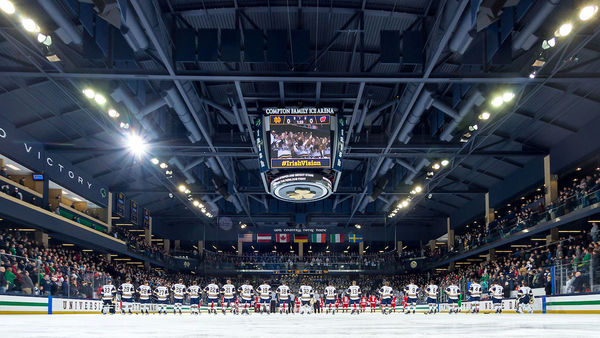
Compton Family Ice Arena
Opened in 2011, the Compton Family Ice Arena is the home for the Notre Dame Fighting Irish hockey team. The ice arena is located south of the Joyce Center and north of Angela Boulevard. The Chicago Blackhawks often visit the Compton Family Ice Arena for practice sessions and other community events.
The Compton Family Ice Arena received a LEED Silver certification in June 2012.
-
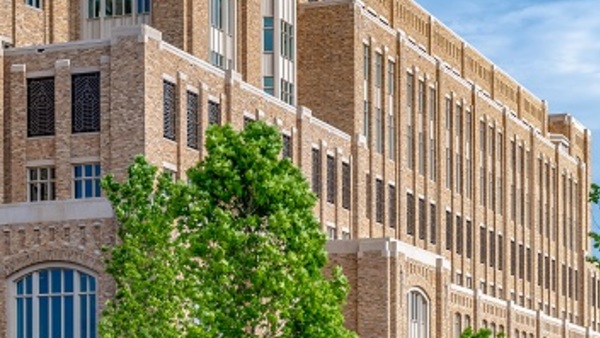
Corbett Family Hall
Offices and labs for the Departments of Anthropology and Psychology are now located together in Corbett Family Hall. The consolidation of department locations provides new opportunities for scholarly exchange and interaction.
The Rex and Alice A. Martin Media Center located on the first floor brings together all campus multimedia services and provides teaching space for the Department of Film, Television and Theatre.
-
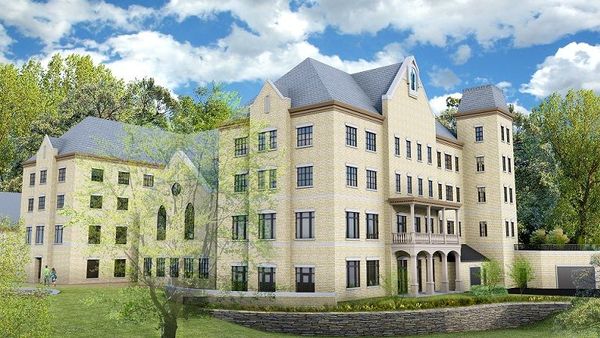
Corby Hall Replacement
After more than 120 years of continuous use, Corby Hall is being reconstructed to better suit the needs of the Congregation of Holy Cross.
Corby Hall is the on-campus residence and center of hospitality for the community of priests and brothers. A new Corby Hall, with a strong resemblance to the original, is being constructed in its place, which is west of the Basilica of Sacred Heart and south of the Grotto.
-
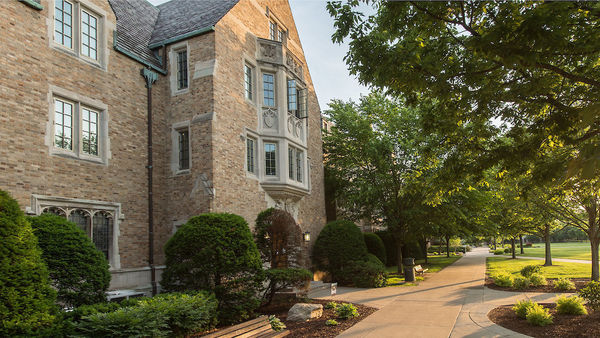
Dillon Hall Renovation
Dillon Hall began a major renovation starting January 2019. This renovation is part of the University's long-range master plan that strategically addresses the needs of each residence hall.
One aspect of the plan is to reprogram the hall to include common areas that support student socialization.
-
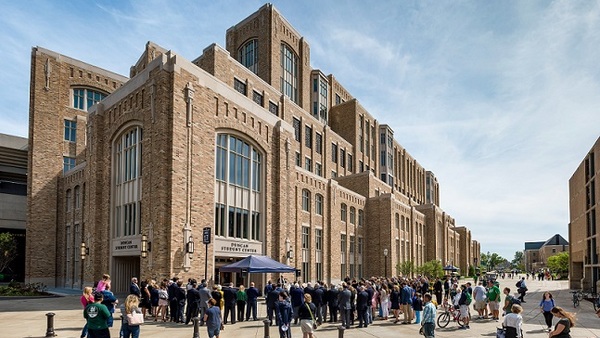
Duncan Student Center
Opened in January 2018, the Duncan Student Center provides new space for students to create, perform, gather, connect, exercise and relax. The facility is designed to enhance the student experience and expand space devoted to the Career Center, Student Media, the Smith Center for Recreational Sports as well as study and dining spaces.
The new Duncan Student Center complements the student organization space and administrative offices located in the LaFortune Student Center. Duncan operates in conjunction with LaFortune, which continues to house departmental, organizational, and administrative offices and serve its historic role as a student center in the heart of campus.
-
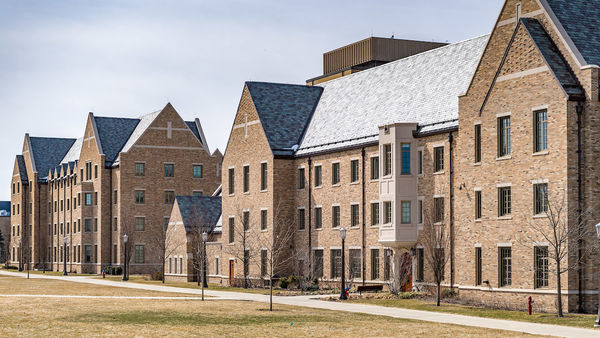
Dunne Hall
Located in the new East Quad of campus, Dunne Hall became the home of 221 undergraduate men in the Fall of 2016. In recognition for achieving a high level of sustainability, the U.S. Green Building Council awarded LEED Gold certification to Dunne Hall in 2017.
-
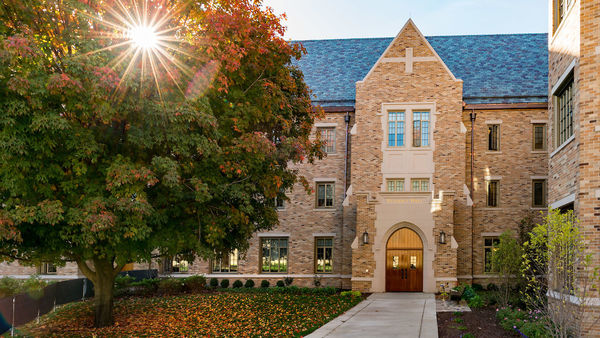
Flaherty Hall
Located in the new East Quad of campus, Flaherty Hall became the home of 226 undergraduate women in the Fall of 2016. In recognition for achieving a high level of sustainability, the U.S. Green Building Council awarded LEED Gold certification to Flaherty Hall in 2017.
-
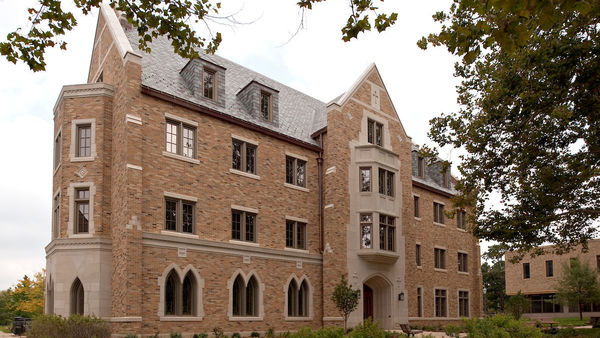
Geddes Hall
On Summer of 2009, Geddes Hall opened its doors to the Center for Social Concerns, the Institute for Church Life, and other units dedicated to educating the mind and the heart at Notre Dame. Geddes Hall is the first building in Notre Dame to receive a LEED accreditation.
-
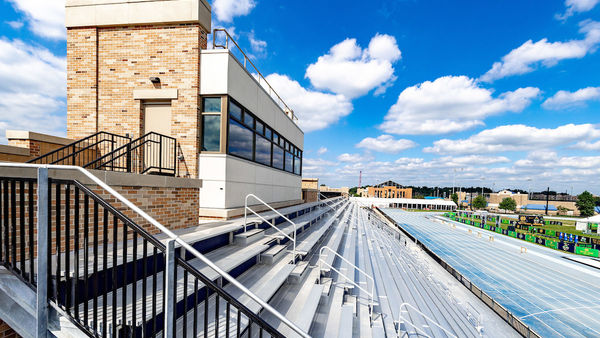
Harris Family Track and Field
Certified LEED Silver, the Harris Family Track and Field facility is located on the west side of the nine-lane outdoor track in the southeast corner of the Notre Dame campus. The new building will house a number of team support areas, including student-athlete and coach locker rooms, team meeting and event operations space, a nutrition station, and a satellite athletic training area.
-
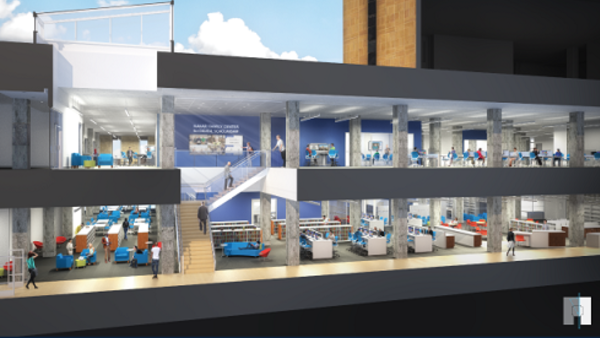
Hesburgh Library Renovation - Technology Row, Teaching and Collaboration Hub
In the wake of the 50th anniversary of the University of Notre Dame’s Hesburgh Library, the University began an interior renovation of the iconic building. The project addresses the changing needs of students, faculty and staff as they encounter new and evolving forms of scholarship in the digital age.
The master building program plan provided by Shepley Bulfinch, the architectural firm of record, was created with input from students and faculty across campus. As much of the interior space appears as it did in 1963, the renovations are transforming almost every corner of the 14-story structure. Phase One of the comprehensive project was the Entrance Gallery, and Tower Floor Ten. Additional phases will be completed over several years depending on future benefaction.
Named in honor of President Emeritus Rev. Theodore M. Hesburgh, C.S.C., the Hesburgh Library is the flagship for Notre Dame’s library system, collectively called the Hesburgh Libraries. Grand in both vision and scale, the building is more than 440,000 square feet, stands 14 stories tall and is believed to have been the largest collegiate library of its day.
-
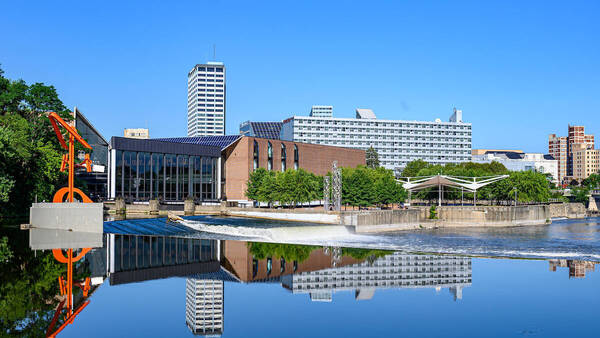
Hydroelectric Plant
The University of Notre Dame and South Bend’s Venues Parks & Arts broke ground Monday (Aug. 19) on a 2.5-megawatt hydroelectric generation facility on the dam in the St. Joseph River in downtown South Bend. The facility, which will be primarily underground, is expected to generate about 7 percent of the University’s electrical needs and offset nearly 9,700 tons of carbon dioxide annually.
Per an agreement signed in 2016, Notre Dame will lease the site for 50 years after the city transferred a Federal Energy Regulatory Commission exemption to the University to operate a hydro power facility.
“In 2015, inspired and guided by Pope Francis’ encyclical Laudato Si’, Notre Dame renewed our commitment to reduce the University’s carbon emissions and join others in becoming better stewards of the Earth, our common home,” said Rev. John I. Jenkins, C.S.C., the University’s president. “Today we move another step closer to our sustainability goals with construction of this facility. We are grateful to the city of South Bend and all of our partners who are helping us harness the power of the St. Joseph River to bring clean, renewable energy to Notre Dame.”
Hydropower plants capture the energy of falling water to generate electricity. Underground transmission lines will transmit the electricity generated by the new facility to campus. The hydro facility project is expected to be completed by the summer of 2022, while Seitz Park is expected to reopen by fall of 2022.
The hydro facility is one facet in Notre Dame’s wide-ranging sustainability plan, which is designed to eliminate the use of coal in the University’s power plant by the end of 2020 and cut its carbon footprint by half by 2030. The plan targets six key areas: energy and emissions; water; building and construction; waste; procurement, licensing and sourcing; and education, research and community outreach. To date the University has reduced its carbon emissions by 49 percent.
-
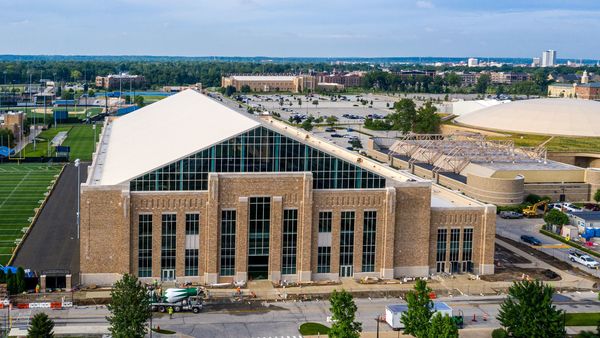
Irish Athletics Center
The University of Notre Dame has begun construction on a new facility that will expand the indoor space for three varsity athletics programs, which will, in turn, provide greater access to the Loftus Sports Center for other varsity programs, recreational and club sports, campus events and community activities.
The 111,400-square-foot Irish Indoor Athletics Center has been underwritten by gifts from a number of benefactors. It is scheduled for completion in August 2019.
The facility is being constructed on the western part of the Notre Dame football team's LaBar Practice Complex. The new building will serve as an indoor practice facility for the football and men’s and women’s soccer programs. It may also play host to campus-wide and community events, sports camps, recreational and club sports, pep rallies, game-day hospitality and other programming.
-
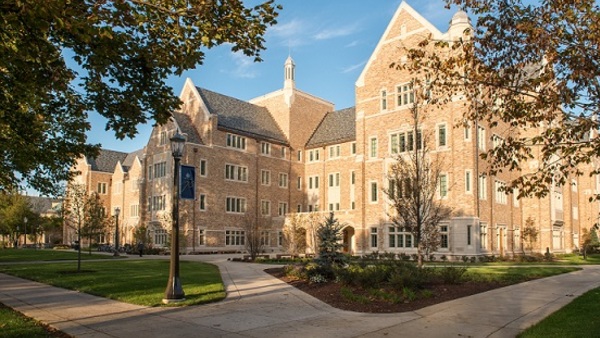
Jenkins and Nanovic Halls
Over the summer of 2017, the faculty and staff of the Keough School of Global Affairs moved into their new home in Jenkins Hall. Located on Notre Dame Avenue, south of the Hesburgh Center for International Studies, Jenkins Hall is conjoined with the newly completed Nanovic Hall. Together, the two four-story buildings occupy 185,500 square feet and share a central space called the Forum. Jenkins Hall includes faculty and staff offices, an integrative lab for teams of students, All Saint’s Chapel, and multi-faith prayer room. The Ansari Institute for Global Engagement with Religion, the Klau Center for Civil and Human Rights, the Kellogg Institute for International Studies, the Keough-Naughton Institute for Irish Studies, the Kroc Institute for International Peace Studies, the Liu Institute for Asia & Asian Studies, the Notre Dame Initiative for Global Development, the Nanovic Institute for European Studies and the McKenna Center for Human Development and Global Business are all part of the Keough School of Global Affairs.
-
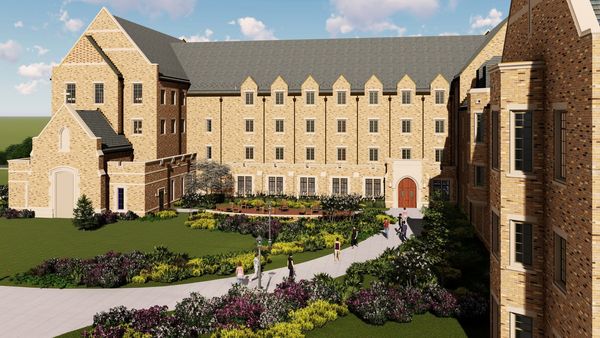
Johnson Family Hall
In December 2018, the University began construction on Johnson Family Hall, a four-story women’s residence hall located east of Dunne Hall in the East Quadrangle. The 68,000-square-foot facility will accommodate 225 undergraduate women and is expected to be ready for occupancy in August 2020.
Johnson Family Hall will offer residents a community chapel, formal reading room, study spaces, lounges, kitchens on every floor and a variety of room configurations: singles, doubles and quads, as well as apartments for the rector, priest-in-residence and/or faculty-in-residence and other hall staff. Fifty percent of the first floor will be devoted to community space while the other half will be devoted to residences. In the lower level, residents will have access to vending, fitness, laundry and storage spaces.
Named in honor of St. Teresa of Calcutta, the chapel will be a warm, inviting, sacred space. For times when students need space to study, work together on a project or host an event, the Reading Room, lounges and study spaces throughout the building will also provide options.
-
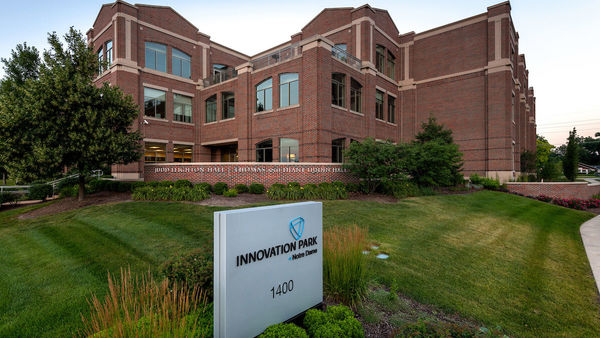
Leighton Hall at Innovation Park
Leighton Hall represents Phase I in the construction of Innovation Park, a research park that seeks to cultivate marketable innovations in an environment with access to Notre Dame's research, students and faculty, and the University's global network of alumni and friends. Since its opening in 2009, 59 new ventures have launched at the park, 29 companies are currently operational, 38 Notre Dame faculty members are working there, 67 Notre Dame student interns are employed by ventures and 15 companies have secured significant outside funding. The park’s occupancy rate is 90 percent.
Leighton Hall received a LEED Silver certification on December 2010.
-
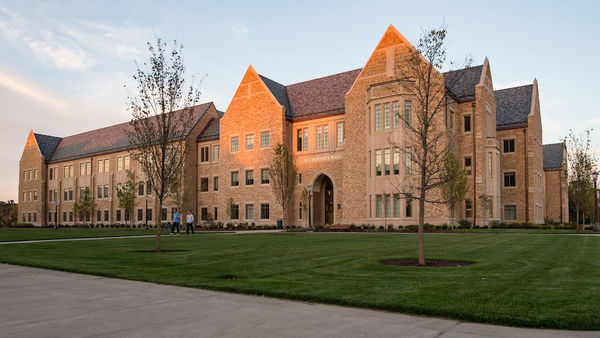
McCourtney Hall
McCourtney Hall, located on the east side of the Notre Dame campus near Hesburgh Library, is a 220,000-square-foot building underwritten by a $35 million gift from the McCourtneys. McCourtney Hall is the first dedicated research building constructed in a planned larger East Campus Research Complex. The research quad will create, for the first time at Notre Dame, a space for highly collaborative, state-of-the-art research that crosses the Colleges of Science and Engineering. The building supports research space needs that were previously unmet on campus and facilitate current Strategic Research Initiatives and the Advancing Our Vision hiring plans within the molecular sciences.
The three-story McCourtney Hall has some 100,000 square feet of open laboratory and team spaces. It includes two wings and a central collaborative core for faculty offices and conference rooms. Construction was completed in August 2016.
-
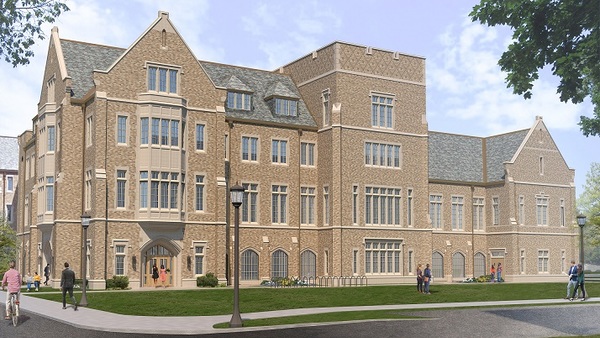
McKenna Hall Replacement
Through generous benefaction, McKenna Hall will undergo a two-year reconstruction beginning in the fall of 2019 that will create state-of-the-art accommodations for the Notre Dame Conference Center's capacity to host conferences and special events as well as add new space for the Enrollment Division to welcome prospective students and visitors.
Home of the Notre Dame Conference Center, McKenna Hall was built in 1966 as a conference center designed to facilitate conversation and discussion within its auditorium, open spaces, dining room, and seminar rooms.
Projected to open in the fall of 2021, the expanded McKenna Hall will serve as a hub for teaching, learning and fellowship for the campus community and visitors at the current location, which is easily accessible for the campus community, prospective students and visitors. Notre Dame's highly regarded Institute for Latino Studies, previously located in McKenna Hall, has moved to Bond Hall. -
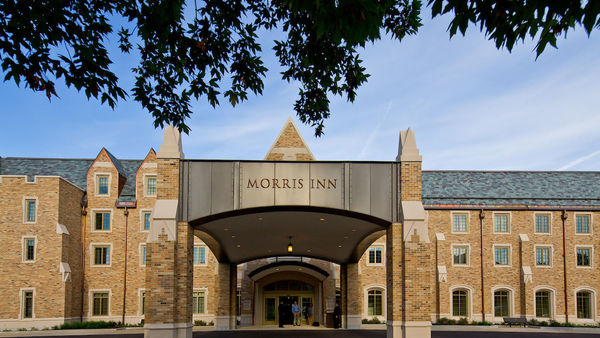
Morris Inn
The Morris Inn, the University's full-service, on-campus hotel, was completely renovated and expanded in 2013. The Gothic-style exterior of the new Morris Inn aligns with the architecture of other campus buildings, while the hotel’s interior showcases a classic design, highlighted by rich, navy furnishings, light-colored custom millwork and golden paint tones. The expansion increased the total square footage of the building from 72,000 to 137,500, and the number of guest rooms increased from 92 to 150, allowing the inn to better meet guest demand. The number of employees nearly doubled, with 120 currently on staff.
As part of the renovation, the Morris Inn received a LEED Gold certification in 2014.
-
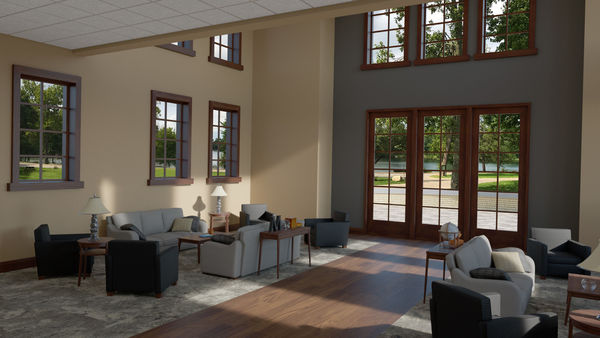
Morrissey Hall Selective Renovations
Morrissey Hall will have its first major renovation in over two decades. This overhaul of the South Quad dorm, constructed in 1925, follows renovations of Walsh Hall and Badin Hall in the previous two years as part of the University's long range undergraduate residence hall master plan. The plan is designed to strategically reprogram each hall to include common areas that support student socialization.
-
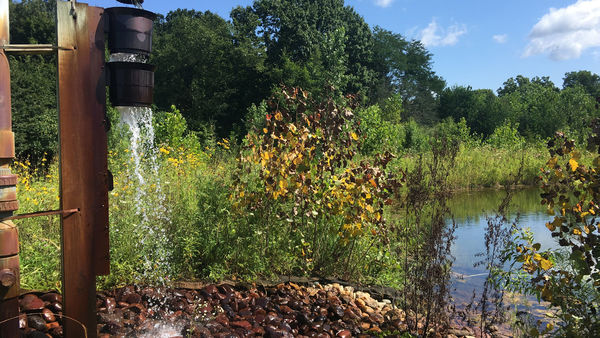
ND-LEEF Phase II
Following the success of ND-LEEF Phase I, the University of Notre Dame is now expanding the initial facility to accommodate further research related to environmental change.
The University of Notre Dame Linked Experimental Ecosystem Facility (ND-LEEF) is a globally unique research site housing multiple experimental watersheds, each with a linked stream, pond and wetland system. Each watershed hosts cutting-edge ecological research in a setting that mimics nature, yet is highly controllable and replicable. Since its inception in spring of 2013, research and education has flourished with 40 published papers and conference presentations, and 2,000 outreach participants.
ND-LEEF Phase II will include the addition of two more identical watersheds to promote a controlled environment where experiments can be replicated using near identical conditions.
ND-LEEF at St. Patrick’s County Park is part of the Notre Dame Environmental Change Initiative (ND-ECI), which conducts policy-oriented research designed to help decision-makers manage environmental challenges. One of ND-ECI’s nationally prominent projects includes working to prevent the migration of invasive Asian carp into the Great Lakes.
-
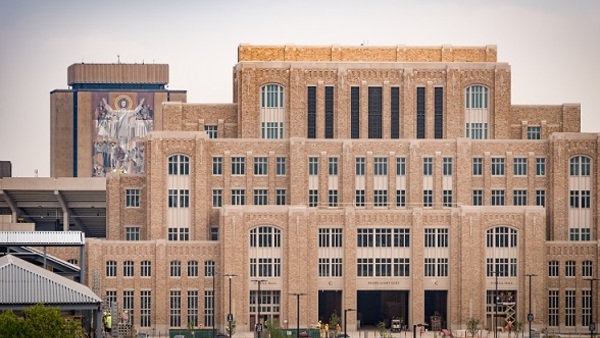
O'Neill Hall
The relocation of the Department of Music and Sacred Music at Notre Dame will provide much needed new space for these growing programs. It also will put music into close proximity to other performing arts departments and programs. Specifically, the building features two rehearsal halls (one medium-sized and the other the large Michuda Family Rehearsal Hall), two formal performance spaces (the LaBar Recital Hall and LaBar Performance Hall), a music library, a music lab for studio production, a lecture hall, classrooms and seminar rooms, numerous practice rooms of varying sizes, four organ practice rooms and faculty offices.
-
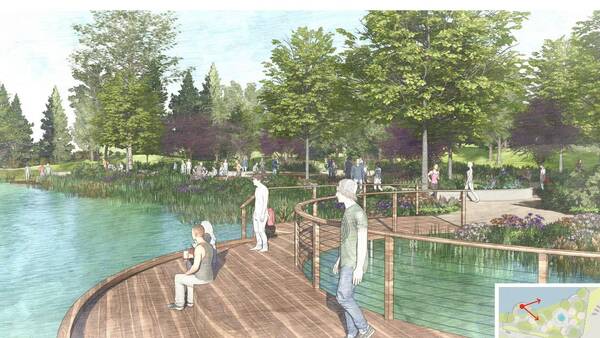
Our Lady of the Lake World Peace Plaza
Our Lady of the Lake World Peace Plaza is expected to be completed in late spring.
“It will be a beautiful spot for people to relax and enjoy the natural setting by Saint Mary’s Lake, just west of the Grotto,” Shannon Cullinan, Executive Vice President, said during the virtual town hall meeting with staff in the fall. “There will be a quiet water feature with a prayer for world peace inscribed in six languages.”
The donors are anonymous for now, described only as a Notre Dame family. More information will be available in the coming months. -
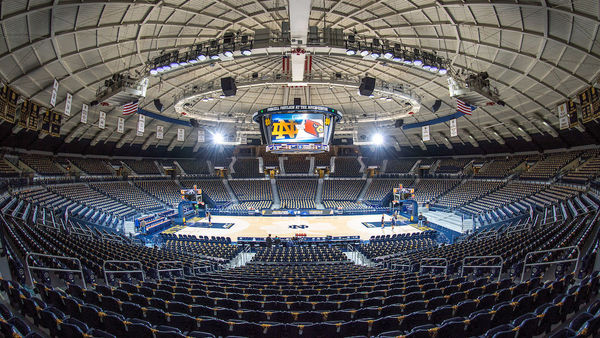
Purcell Pavilion at the Joyce Center
Opened in 2011 and receiving a LEED Gold certification, the Purcell Pavilion at the Joyce Center serves as an event center for basketball games, graduation ceremonies, concerts and other major events.
-

Raclin Murphy Museum of Art
The University of Notre Dame began construction on the Raclin Murphy Museum of Art, with a planned completion in fall 2023.
“Since its founding, Notre Dame has valued the vital role the visual arts play as an expression of human creativity, religious experience and insight into the human condition,” University President Rev. John I. Jenkins, C.S.C., said. “By bringing the collections currently in the Snite Museum of Art to new life in the Raclin Murphy Museum, we will be able to share these treasures in all their richness with our University community, our neighbors in the region and the wider world.”
With a site in the northwest corner of the Charles B. Hayes Family Sculpture Park on the south side of the campus, the Raclin Murphy Museum will be an outward-facing structure, serving both as a gateway to the University and as a welcoming community partner. Carefully situated to work in harmony with the landscape and the outdoor collections of the park, the new museum will be surrounded by green spaces that will allow for the growth of the outdoor sculpture collection. The location was selected to contribute to the University’s arts district, which now includes the DeBartolo Performing Arts Center, Walsh Family Hall of Architecture and O’Neill Hall of Music.
“This new museum building and its collection will bring together the healing power of the arts, of creativity and our strengthened humanity and solidarity — so needed as we move beyond the pandemic,” Marie Lynn Miranda, the Charles and Jill Fischer Provost of the University, said. “The diversity and inclusion represented in all forms of visual arts are gifts we must share and experience with one another.”
The newly opened Raclin Murphy building is dedicated to exhibition and educational spaces. The larger vision for the Museum includes additional galleries and spaces for teaching, a works-on-paper study center, administrative and curatorial offices, and open collections storage. The timeline for these additional elements is to be determined
-
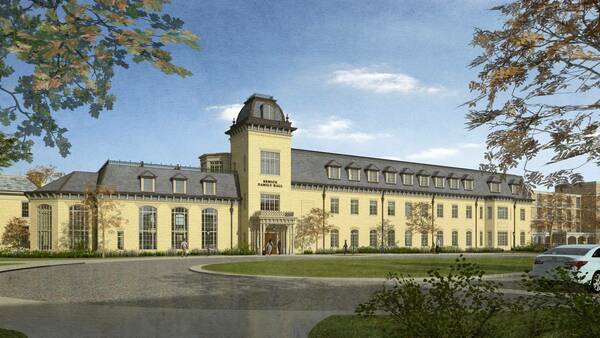
Remick Family Hall
Located in what is known as the University's French Quarter, the new Remick Family Hall will replace the now-demolished Brownson Hall to provide additional space for Notre Dame's Institute for Educational Initiatives and its Alliance for Catholic Education (ACE). The footprint of the new three-story building is similar to the former Brownson Hall and a beautiful courtyard will be reconstructed as a unique feature connecting the nearby Carole Sander Hall. Remick Family Hall is set to open its doors in December 2021.
-
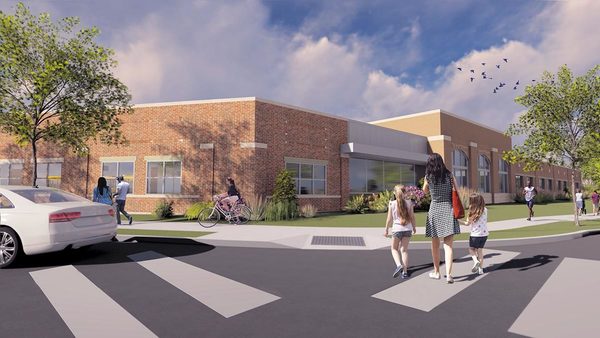
Robinson Community Learning Center
Located just south of Notre Dame, the Robinson Community Learning Center (RCLC) is a learning center and gathering place for Northeast Neighborhood residents, offering educational programming for youth and adults as well as classes, clubs and lectures for seniors.
The center hosts Take Ten, a youth violence prevention program, and the Robinson Shakespeare Company, an award-winning theater and outreach program for area youth.
Scheduled for completion in 2020, the new 12,600-square-foot center, featuring new and expanded learning and gathering spaces, will replace the existing 7,500-square-foot RCLC. The new building was designed by Alliance Architects of South Bend with input from RCLC youth, staff and neighbors.
In addition to on-site parking, green space and natural light — the current RCLC lacks windows — the new center, at Eddy and Howard streets, will feature:
• A “black box” multi-use performance space for the Robinson Shakespeare Company. The space may also be used for music, dance and other activities, and as a community resource.
• A maker space/technology lab. With support from the Chicago Blackhawks and National Hockey League, the maker space and lab will provide access to computers, printers and other technology as well as “maker” materials and supplies, and it will support professional training and development.
• A state-of-the-art early childhood classroom. The classroom will support existing classes and programs, including English as a new or second language programs and Talk with Your Baby. The classroom will meet state standards for licensing and Paths to Quality, Indiana’s rating system for early childhood care and education.
• An industrial kitchen. The kitchen will support snack and meal programs for RCLC students. It will meet all health, safety and licensing standards.
The new center will also feature a number of familiar spaces, including a large gathering room beyond the entryway, a large multipurpose classroom, a library and a conference room.
-
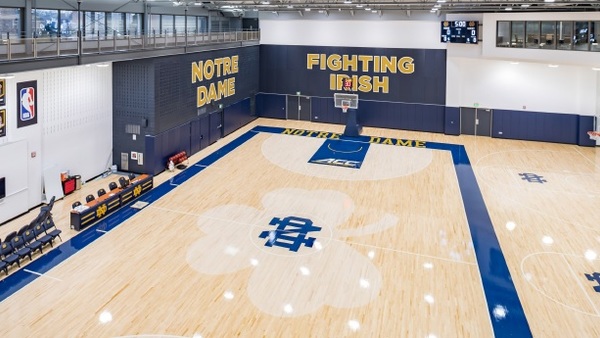
Rolfs Athletics Hall
The Women's and Men's Basketball teams found a new home in Rolfs Athletics Hall, a renovated state-of-the-art facility on what previously used to be the Rolfs Sports Recreation Center.
-
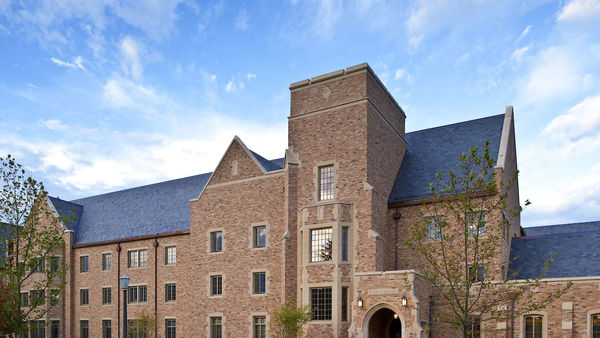
Ryan Hall
Located on the West Quad near the Eck Center, Ryan Hall opened in 2009 to house 248 female students. Ryan Hall received a LEED Gold certification from the United States Green Building Council.
-
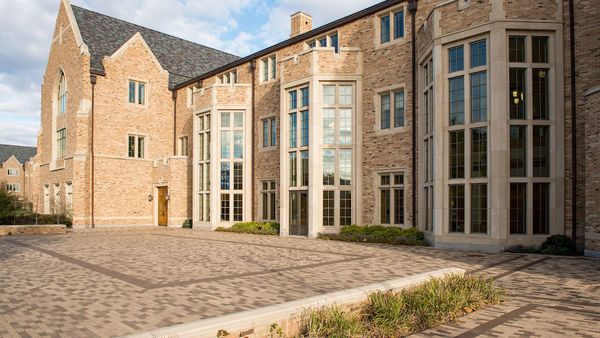
Stayer Center
The Stayer Center for Executive Education opened its doors in 2013 to increase Notre Dame's capacity to create and deliver both degree and non-degree executive programs. The Stayer Center is certified LEED Silver by the United States Green Building Council.
-
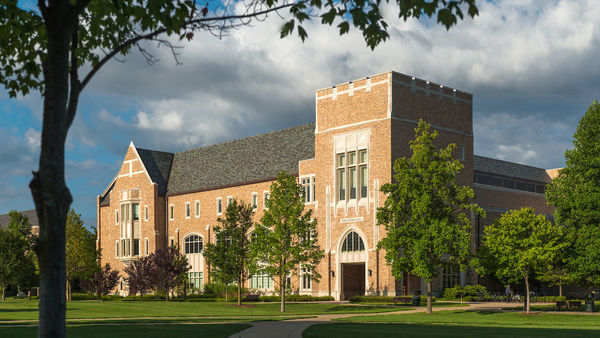
Stinson-Remick Hall
Located on the former site of the University Club on Notre Dame Avenue, Stinson-Remick Hall of Engineering houses a nano technology research center, an 9,000-square-foot semiconductor processing and device fabrication clean room, and an undergraduate interdisciplinary learning center. The building also houses Holy Cross Chapel, believed to be the only chapel inside a university engineering building in the country.
Stinson-Remick received a LEED Gold certification on November, 2010.
-
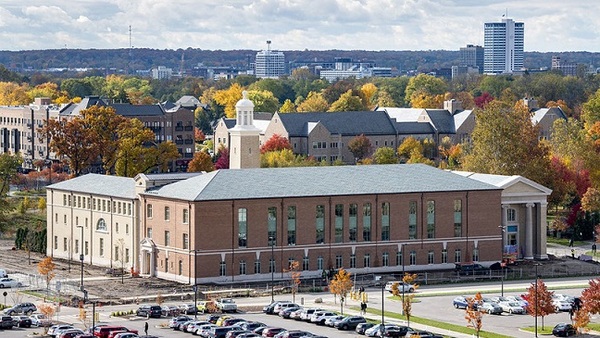
Walsh Family Hall of Architecture
The new home of the School of Architecture is located east of the DeBartolo Performing Arts Center along Holy Cross Drive, and includes classrooms, studios, the architecture library, a workshop and a public plaza. The new facility was built on a site that is a principal gateway to campus and a prestigious location for visitors given its proximity to the front of campus. It is also within walking distance of the new Eddy Street Commons area, a symbol of a successful new mixed-use traditional urban development in South Bend.
Building an energy-efficient facility was an important goal of the project and the building design utilizes a new geothermal system that provides heating and cooling to Walsh Family Hall of Architecture, as well as a number of surrounding buildings, which help to reduce the University’s energy usage. The Walsh Family Hall of Architecture is anticipated to achieve LEED Gold certification.
The building was made possible through a generous gift from Matthew and Joyce Walsh, of Burr Ridge, Ill who have served on the School of Architecture advisory council since 1997. Matthew Walsh has been chair of that council since 2004.
-
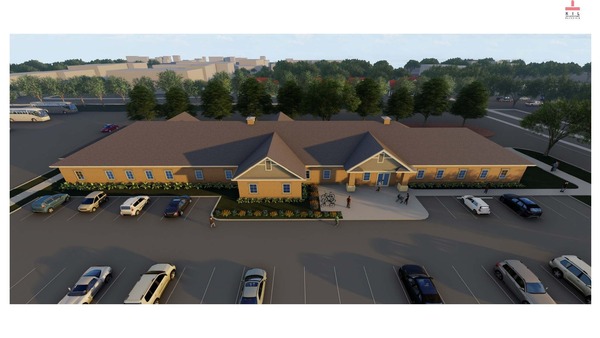
Wellness Center Expansion
The newly expanded center will continue to offer personalized medical care, an onsite pharmacy, physical therapy services, and a pediatric staff dedicated to caring for our employees’ children. The expansion will, in part, accommodate the significant growth in demand for emotional well-being services and provide more space for behavioral health providers. It will also allow us to expand offerings in the areas of physical therapy, pharmacy, and occupational health. The center will continue to be operated and staffed by Premise Health.
Completion of the expansion is expected by the summer of 2022. We anticipate minimal disruptions to current services during the construction period. Thank you for your steadfast commitment to advancing our mission, and we look forward to offering an enhanced health and wellness center to you and your families.