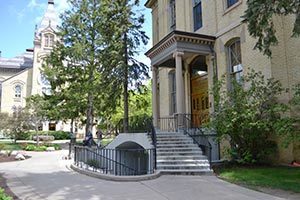Facilities Design and Operations wishes to communicate a series of repair and maintenance projects to begin this summer. summer_2016_major_construction_and_renewal_projects.pdf

LaFortune Student Center: The west entry porch will be reconstructed, including the entrances to the lower and first-floor levels. Work is expected to begin on Monday, May 16, and complete by mid-August. A site logistics plan along with signage and wayfinding will be posted around and throughout the building to aid in navigating around the construction zone.
Corby Hall: Roof maintenance work, including various slate roof repairs, and gutter and downspout repairs will begin in mid-May and conclude mid-August. Impacts to campus pedestrian and vehicular traffic are expected to be minimal, but traffic control signage will be in place to aid in navigating around the construction zones.
Walsh Hall: Year-long renovations to Walsh Hall, including window replacement and extensive interior reconstruction, will begin after Commencement. Portable construction chain link fencing will be in place at various times during construction when pedestrian and vehicular traffic patterns will be impacted. A site logistics plan along with signage and wayfinding will be posted at construction.nd.edu to aid navigating around the construction zone.
Stadium South Parking Lots: The parking lots south of the Stadium will be reconstructed in phases over the next two years to minimize the loss of parking during the upcoming academic year. A portion of the parking lot located immediately east of Legends is closed for the installation of geothermal wells. It will then be reconstructed and opened prior to the start of the 2016-17 academic year. The parking lot located south of Holy Cross Drive and north of the Notre Dame Sculpture Park is also closed for reconstructed through July 5. Updates will be provided throughout the summer and academic year. The phasing plan is found here.
Fitzpatrick Hall of Engineering: The lawn immediately on the south side of Fitzpatrick Hall and walkways along the east entrance will be removed (and ultimately replaced), to allow for the installation of a waterproofing system for the two basement floors that extend past the south edge of Fitzpatrick Hall. This work will begin after Commencement and conclude by mid-August. The project will be completed in two stages so that pedestrian pathways will be maintained at all times between Fitzpatrick Hall, Snite Museum, DeBartolo Hall and the South Quad. See this site logistics plan along with signage and wayfinding to aid in navigating around the construction zones.
Ryan Hall: Selective masonry maintenance and repairs will begin after Commencement and conclude by mid-August. Minimal impact to campus pedestrian and vehicular traffic is expected, however, appropriate signage and barricades will be placed as needed.
Notre Dame Stadium: The redwood bleacher seating in the seating bowl will be replaced with a composite seat plank material during the next two summers The upper bowl seating will be replaced prior to the upcoming season while the lower bowl seating will be replaced next off season.
Early Childhood Development Center: Roof maintenance work, including shingle repairs/replacement, and gutter and downspout repair work will occur beginning mid-May and conclude in August.
Knott Hall: Minor interior renovations and finishes, including painting and carpet, will be performed in a variety of common spaces beginning in mid-May and completed in August. Work zones will be identified and signage will be posted indicating any necessary detours.
Warren Golf Course Clubhouse: Roof maintenance including repairs to slate roofing, gutters and downspouts, will be performed between mid-May and mid-August. Signage will be posted as necessary to identify alternative routes and detours to access the interior clubhouse space.
Main Building: Replacement of the stair handrail system in the southeast stair (Stair #3) will occur over the summer months during nights in order to minimize impacts to the day-to-day administrative functions. The stairway, not a required means of egress, will be closed during this project. An on-site cutting mill shop will be established in the northeast entrance vestibule on the first floor. The mailboxes will be temporarily relocated to the northwest vestibule during this time. A site logistics plan will be posted to aid in navigating to the nearest available stair.